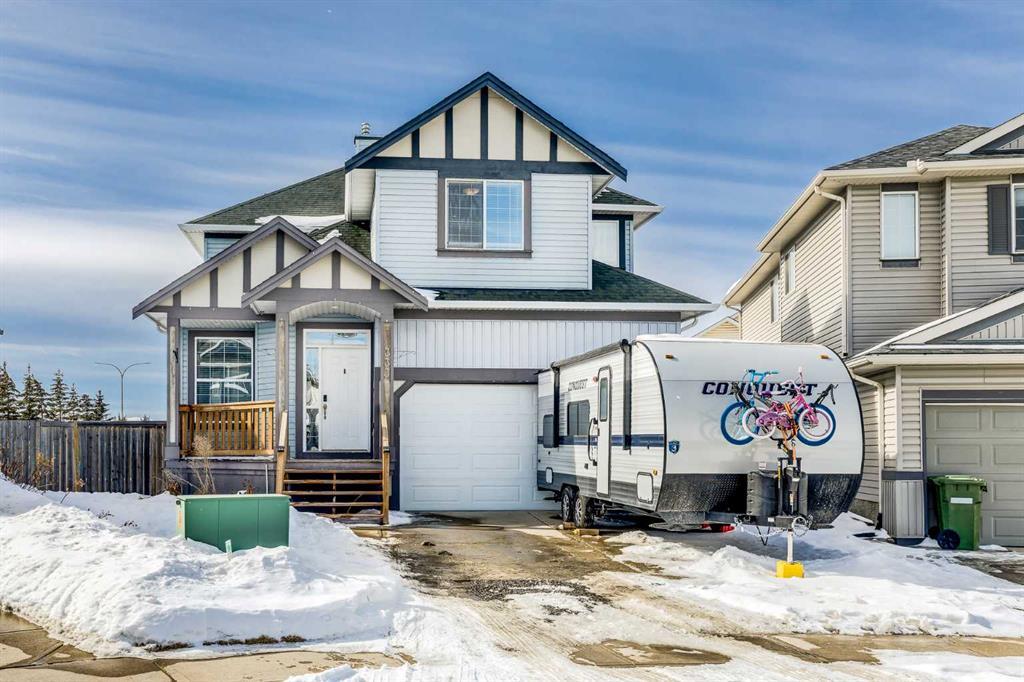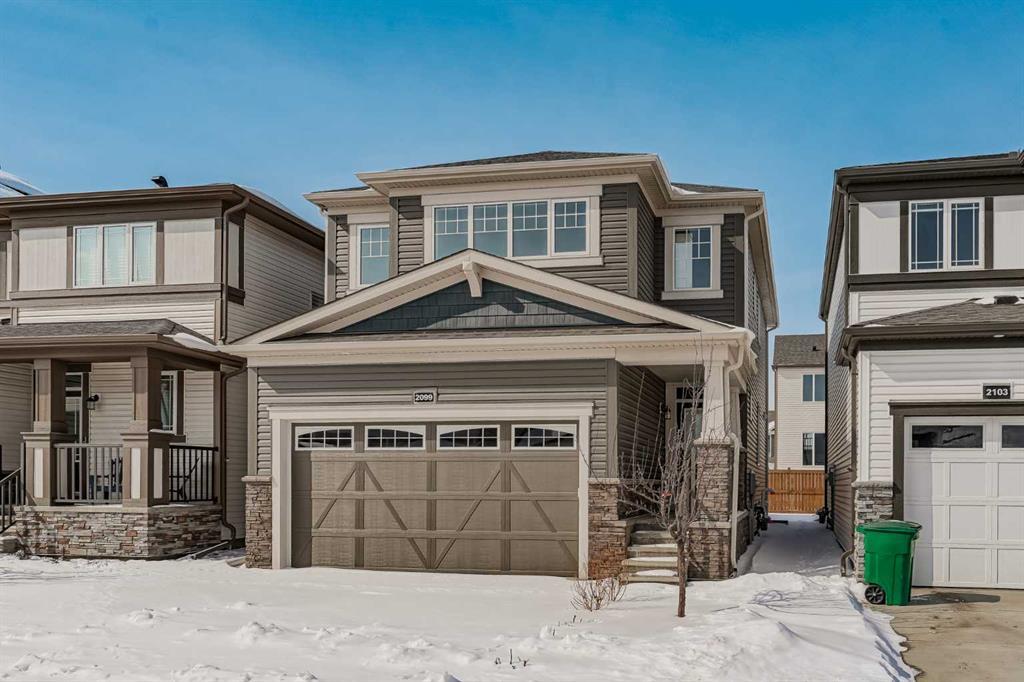2099 Windbury Crescent Southwest, Windsong, , T4B 5L1
- 3 Beds
- 2 Full Baths
- 1,668 SqFt
MLS® #A2119245
Residential
Airdrie, Alberta
This Contemporary Two-story Home Boasts Modern Finishes Throughout Its Main Living Areas, Complemented By An Unfinished Basement. Its Open Concept Design Facilitates Seamless Transitions Between Rooms, Ideal For Entertaining Guests. The Kit ...(more)













































