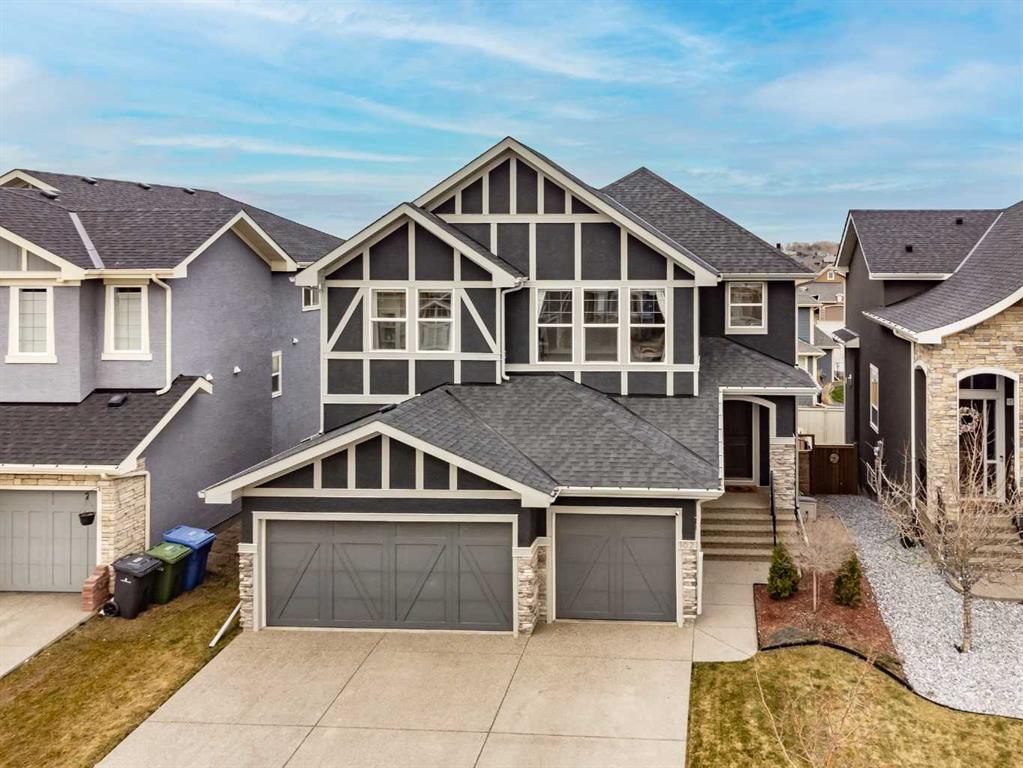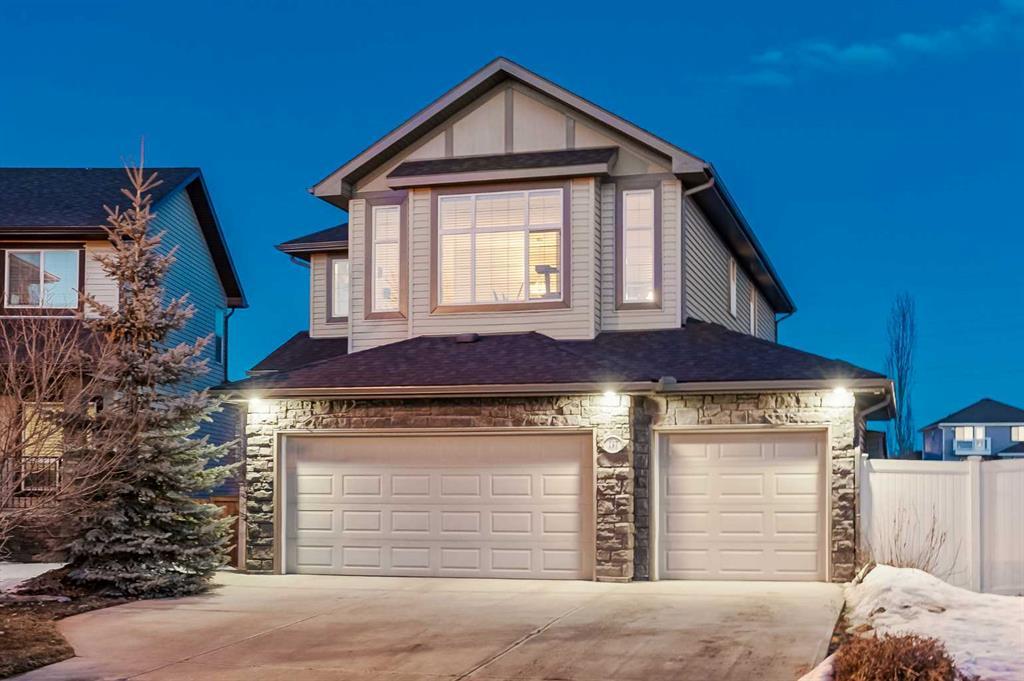102 Stonemere Green, Westmere, , T1X0X5
- 5 Beds
- 4 Full Baths
- 2,275 SqFt
MLS® #A2122937
Residential
Chestermere, Alberta
Introducing The "scottsdale" By Douglas Homes Ltd., An Exquisite 2-storey Masterpiece Boasting Over 3000 Sq.ft. Of Luxury Living Space And A Triple Garage. This Home Features A Versatile Main Floor Den Or Bedroom With A Convenient 3-piece C ...(more)


















































