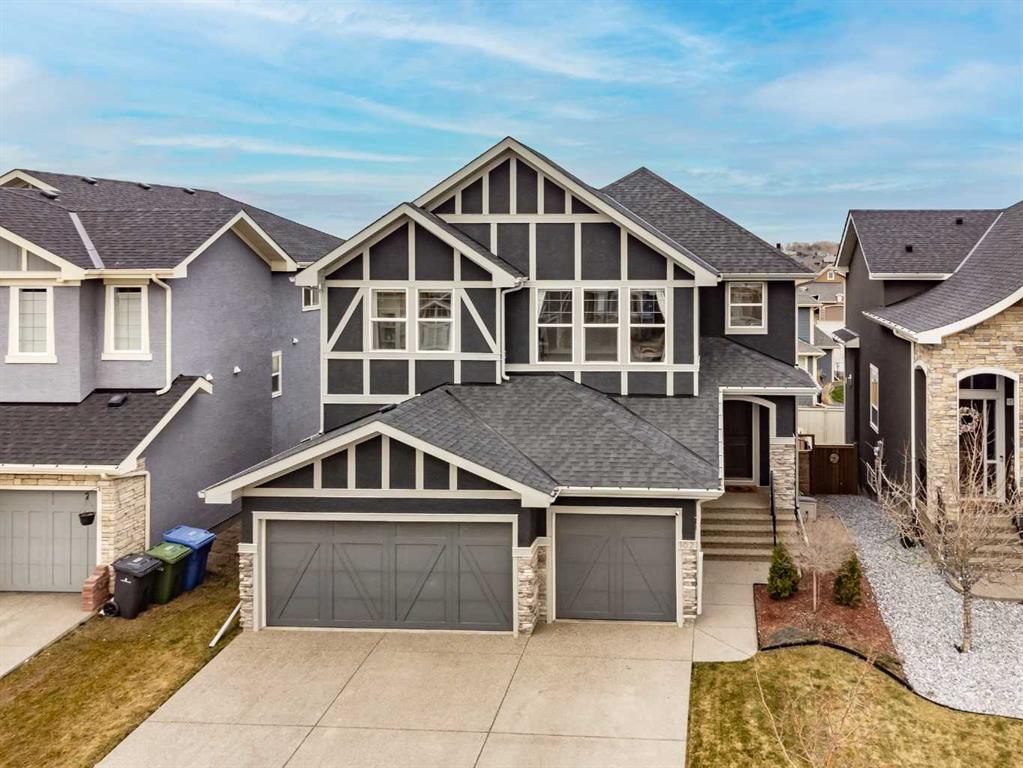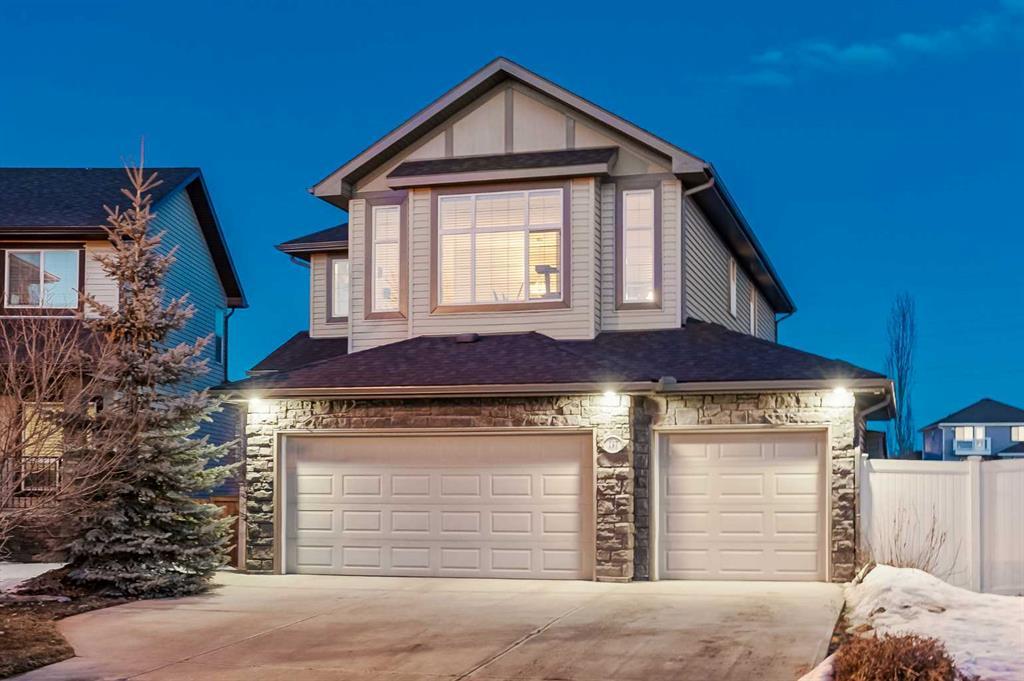197 Magenta Crescent, Rainbow Falls, , T1X 0K9
- 4 Beds
- 3 Full Baths
- 2,108 SqFt
MLS® #A2121955
Residential
Chestermere, Alberta
Welcome To Your Dream Home Nestled In The Sought After Neighborhood Of Rainbow Falls! This Home Has It All-offering An Array Of Luxurious Amenities And Features Both Inside And Out! The Gourmet Kitchen Is A Chef's Delight, Boasting Sleek D ...(more)























































