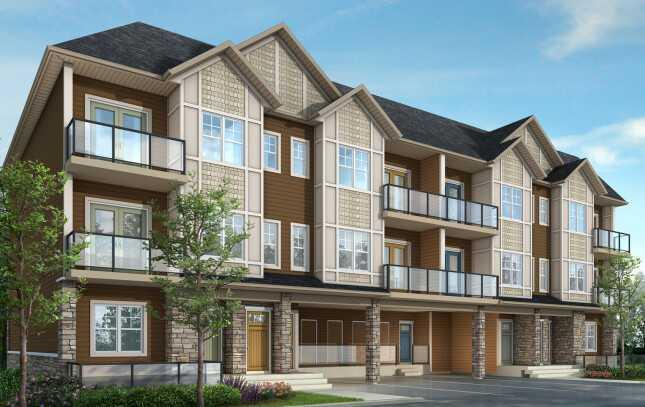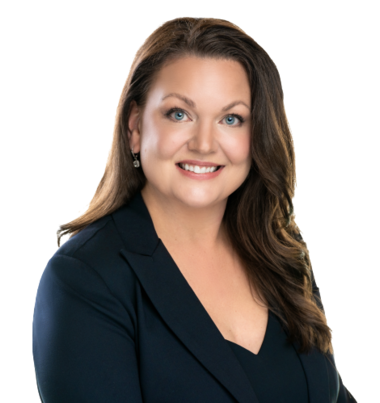600, 413 River Avenue, , , T4C 0P2
- 3 Beds
- 2 Full Baths
- 1,371 SqFt
MLS® #A2126899
Residential
Cochrane, Alberta
Beautiful End Unit Town Home In An Excellent Location Near The River And Golf Course. This Two Story Town House Is A Spacious Open Concept Design. The Main Living Area Is Brightly Lit With Many Windows And Recessed Lighting With Hardwood Th ...(more)











