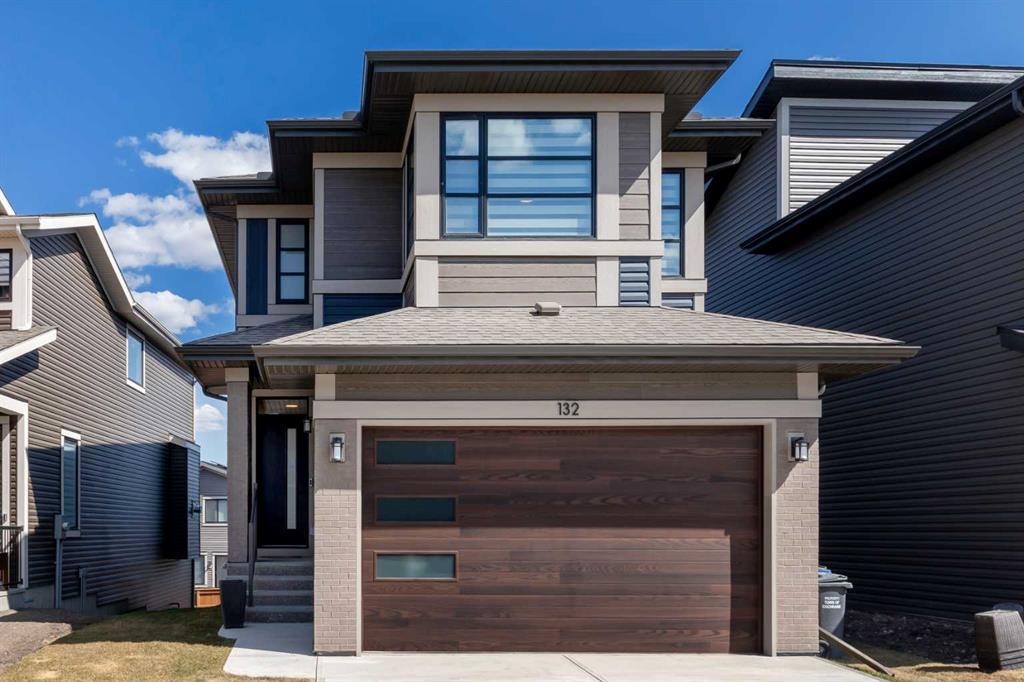2 Fireside Point, Fireside, , T4C 2C9
- 3 Beds
- 2 Full Baths
- 2,238 SqFt
MLS® #A2126558
Residential
Cochrane, Alberta
This Elegant And Fresh Janssen Homes Ltd Build Is Waiting For You! This Beautiful Home Is Located On A Corner Lot With A Small Park Where You Will Find The Community Gardens And Access To Walking Paths. With Extensive Upgrades In One Of T ...(more)






















































