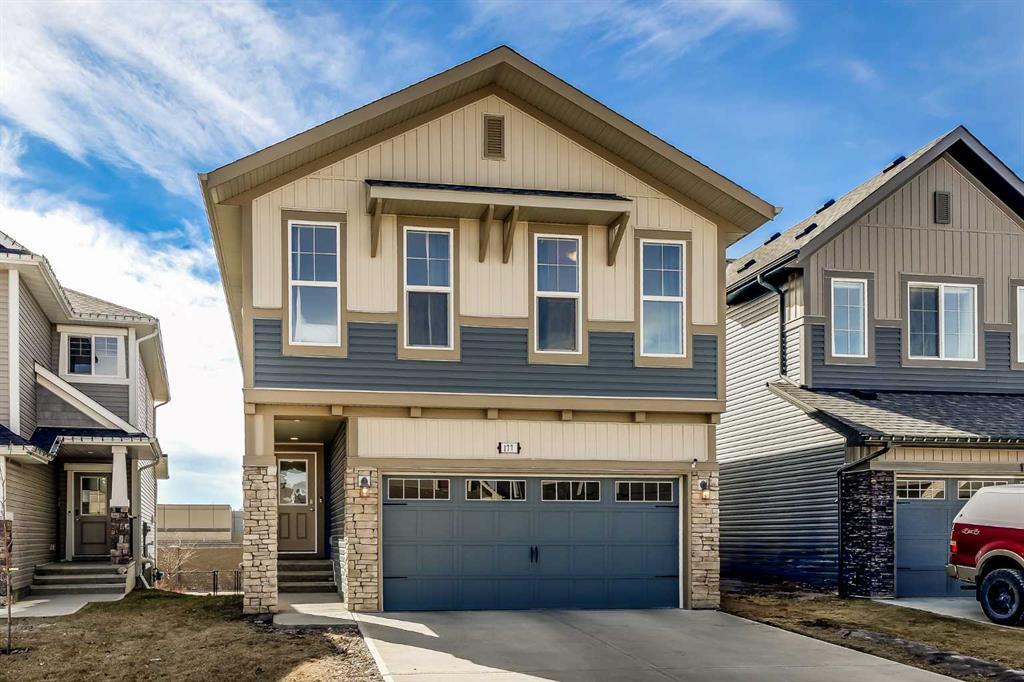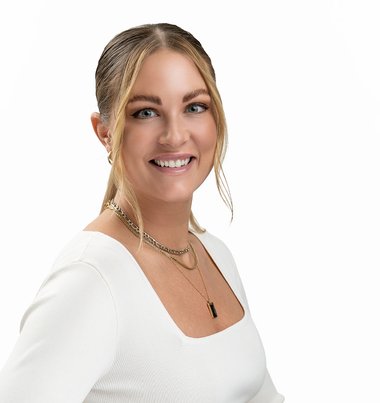428 River Heights Green, River Heights, , T4C 0S1
- 3 Beds
- 2 Full Baths
- 1,629 SqFt
MLS® #A2126688
Residential
Cochrane, Alberta
**open House: Saturday May 4th 1-3pm, Sunday May 5th 1-3pm** Welcome To Your Dream Home In The Desired Community Of River Heights! Nestled In A Serene Neighbourhood, This Detached Laned Home Offers The Perfect Blend Of Comfort And Convenien ...(more)









































