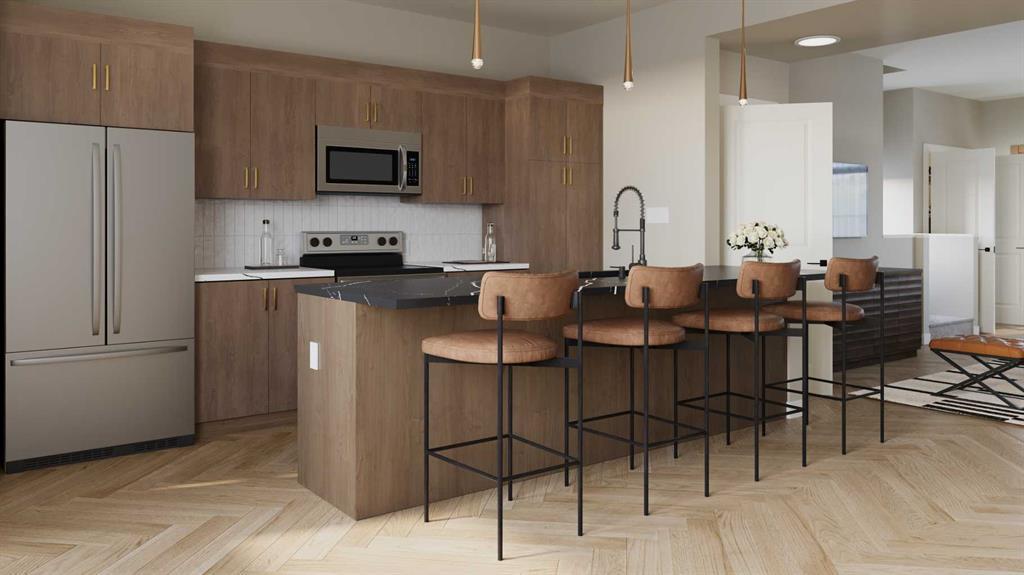101 Emberside Hollow Southwest, Fireside, , T4C3E1
- 3 Beds
- 2 Full Baths
- 1,590 SqFt
MLS® #A2129395
Residential
Cochrane, Alberta
Welcome To The Luna By Genesis Builds, Where Contemporary Elegance Meets Practical Design. Nestled On A Spacious Corner Lot, This Stunning 3 Bed, 2.5 Bath Duplex Boasts Luxurious Features. Admire The Sleek Railing That Graces Both The Main ...(more)










