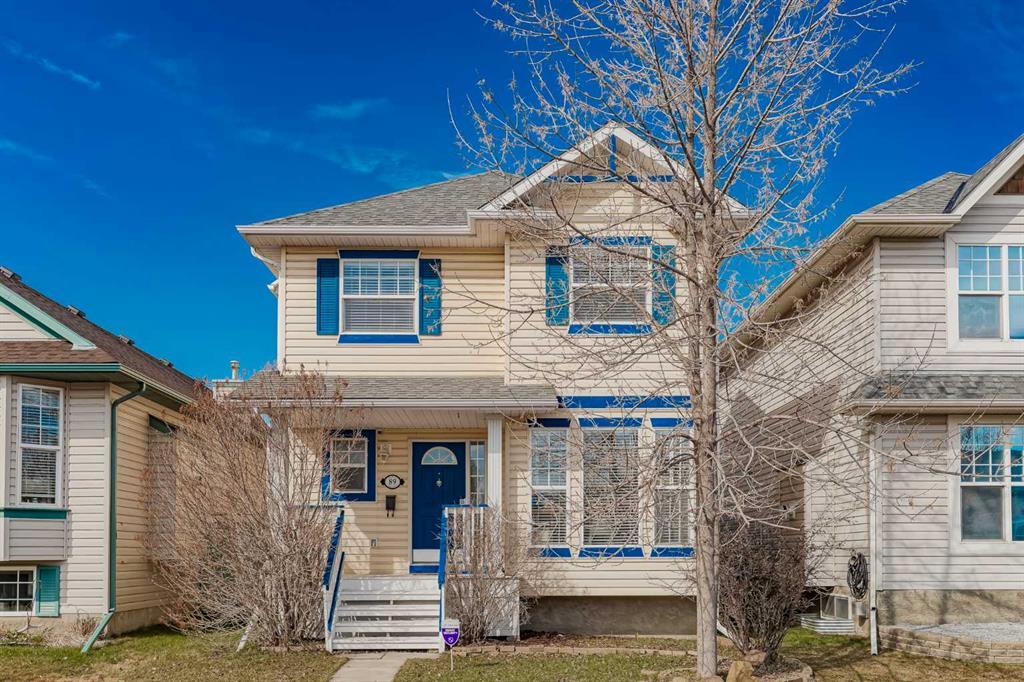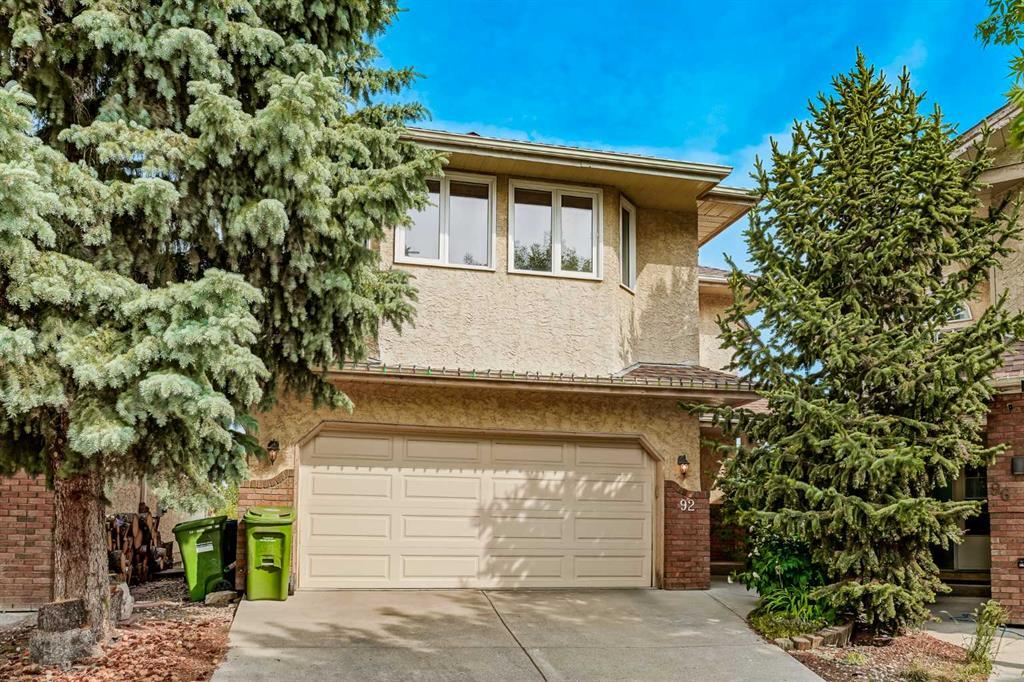20 Tuscany Springs Way Northwest, Tuscany, , T3L 2N3
- 4 Beds
- 3 Full Baths
- 1,290 SqFt
MLS® #A2151838
Residential
Calgary, Alberta
Here Is A Prime Opportunity To Live In This Well-appointed Home In The Sought-after Community Of Tuscany. Bright And Airy, This Residence Spans Three Levels, Offering Ample Space For All Family Life. Step Inside To Find Beautiful Flooring T ...(more)


















































