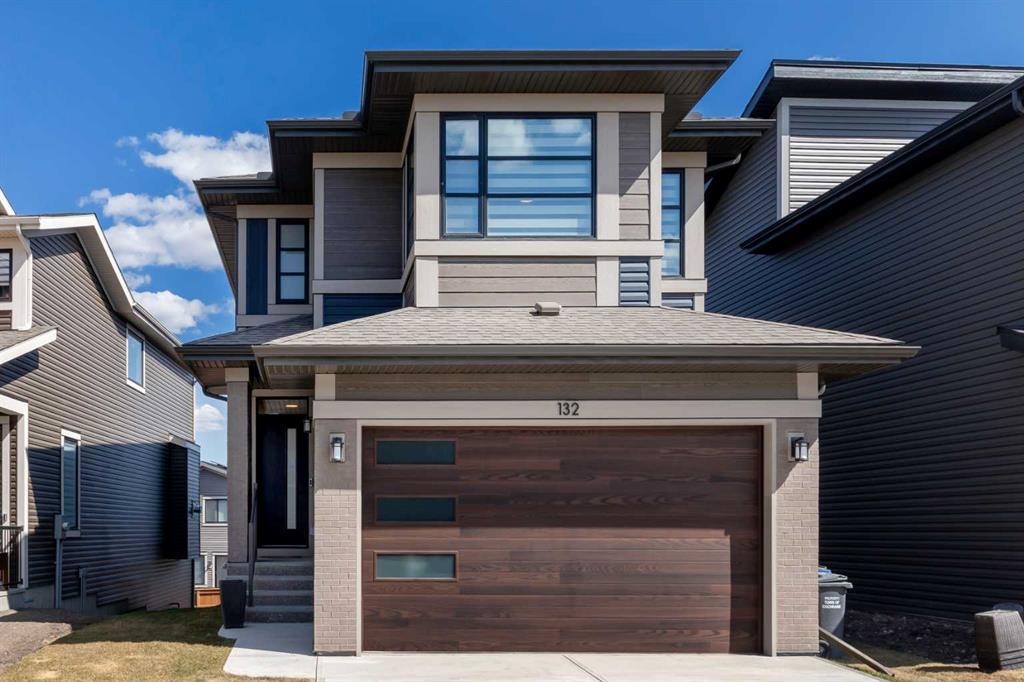132 Precedence Hill, , , T4C 2T6
- 3 Beds
- 2 Full Baths
- 2,282 SqFt
MLS® #A2125985
Residential
Cochrane, Alberta
Nestled In The Heart Of Precedence, This Stunning 3 Bedroom Home Seamlessly Combines Natural Beauty With Contemporary Living. Offering Luxury Living A Short Drive From The Majestic Rocky Mountains, And Surrounded By Sprawling Parks And Scen ...(more)






















































