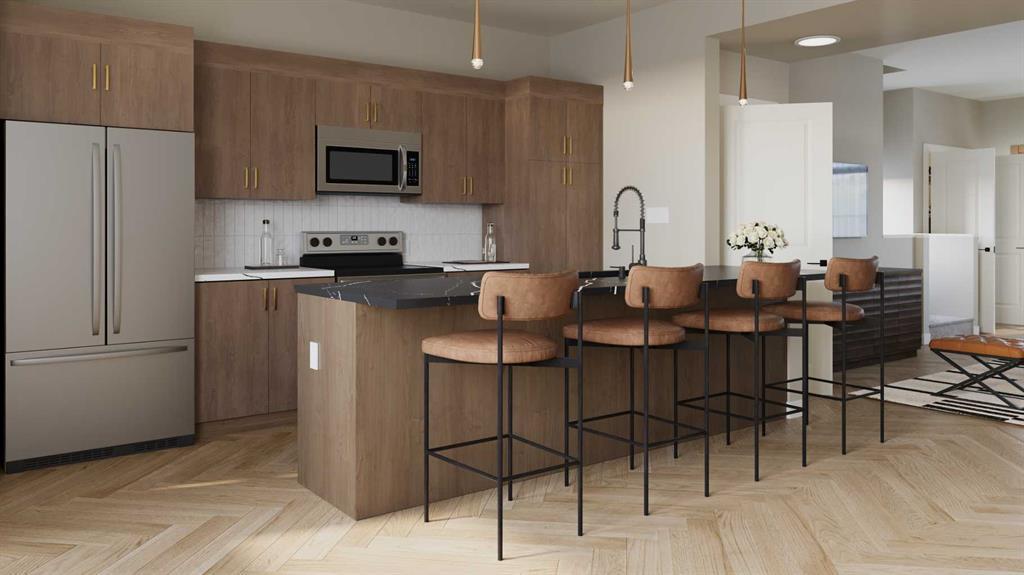48 Mill Road, Greystone, , T4C 3G7
- 3 Beds
- 2 Full Baths
- 1,551 SqFt
MLS® #A2126934
Residential
Cochrane, Alberta
Brand New Home By Douglas Homes, Master Builder In Central Greystone, Short Walking Distance To Parks, The Bow River, Major Shopping & Interconnected Pathway System. Featuring The Bow With Side Door Entry. Located On A Quiet Street With A S ...(more)














































