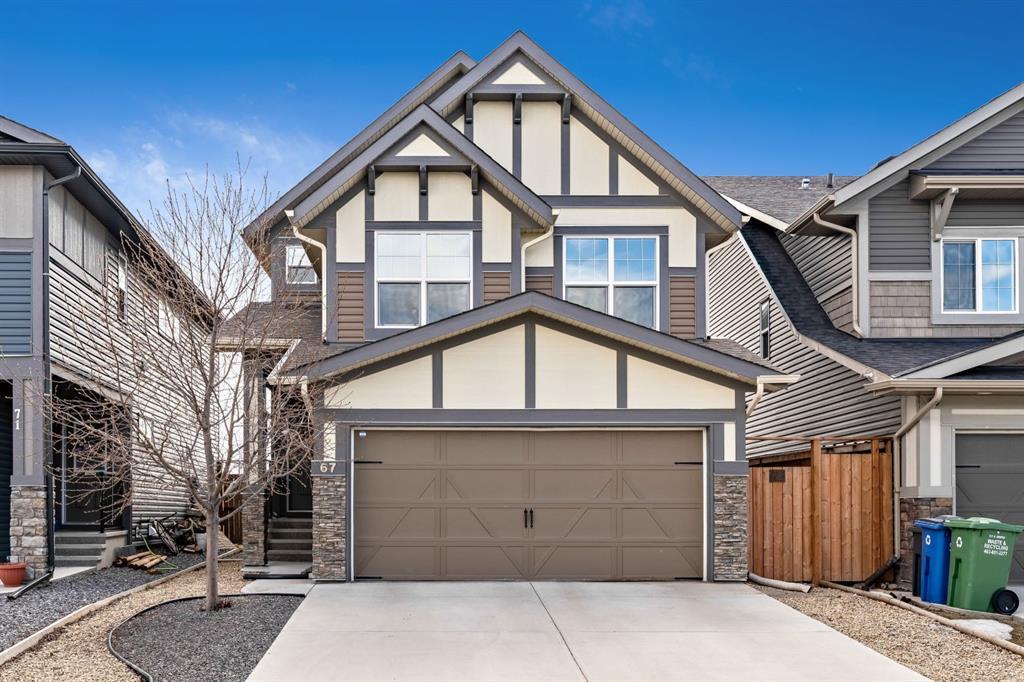76 Jumping Pound Rise, Jumping Pound Ridge, , T4C 0K6
- 4 Beds
- 4 Full Baths
- 2,177 SqFt
MLS® #A2129610
Residential
Cochrane, Alberta
Gorgeous Home In Jumping Pound Ridge. Fully Finished 2 Story With An In-floor Heated Walk-out Basement. Bright Kitchen Filled With Natural Light, Full Height Cabinetry To The Ceiling And Black Stainless Steel Appliances, Large Island With ...(more)








































